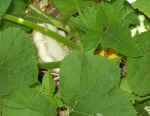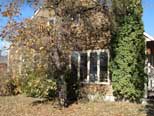|
MSc in Integrative Ecosocial Design |
 |
 |

Richard Kühnel |
|||
| |||||||||||||||||||||||||||
| <<<back | ||||
|
Navigation Resources Bibliography Photos Drawings Appendix Journal Forum Presentation Resume Portfolio Help | Implementation I
Results - Shed Roof Extension In order to be able to sort the shed and have a protected work spot when it rains an extension of the shed roof was built. We reused the piers salvaged from deconstructing the deck, and wood from the former shed that has been taken down last year and built the poles and rafters. After digging 18'' deep holes that we filled with gravel and sand dug out from the front driveway as the sub-base we compacted it with a hand build wooden tool and set the piers. The posts were doubled 2x4s with a holes drilled in the bottom into which the metal rod sticking out of the piers fits. The rafters of the extended roof were bolted to the rafters of the existing shed such that the existing pitch continuous. We used 3,5'' long and 3/8'' thick nuts and bolts, some lag bolts, deck screws and nails.
Doubled up 2''x6'' rafters were used for a girder
to which the posts are attached with T and L brackets. Metal hangers are used to attach the rafters to the posts.
The wall was assembled first and then lifted into place with the pins going into the pre-drilled holes of the posts.
| |||
| <<<back | ||||
|
Copyright © 2002 - 2011 Richard Kuhnel
|