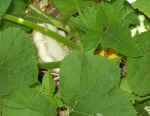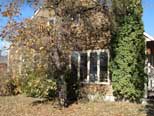Implementation I
Results - Sidewalk
I never thought I would ever use concrete for building. A good overview of why concrete is not on my list of sustainable building materials is provided by BuildingGreen, Inc. in an article called "Cement and Concrete: Environmental Considerations". There are additional ones:
Recycling is not easily possible. Reuse is possible, but requires again lots of energy. Concrete cracks when heaving due to roots or frost.
It is impervious to surface water and brings with it all the problems of storm water runoff polluting our rivers and greatly degrading water quality and riparian habitats.
There are some properties and advantages of concrete that makes it, at least currently, a prime choice as building material: It is low in maintenance, has the possibility of smooth surfaces, has desirable engineering properties, like being able to take the shape of a containment structure, it is relatively impermeable and the price is relatively low.
Now why did I use it? Well, the city of Sandpoint has quite specific rules and regulations for sidewalks. Even though the sidewalk is actually not on our property, but in the city's right of way of the so-called "planting strip". The owner of the property behind it is required to maintain and pay about almost everything in connection with the planting strip
- the maintenance of lawn and trees on it, underground utility hook ups passing through it, and the sidewalk and driveway on top of it. If anyone would ever trip or otherwise hurt themselves on the sidewalk in front of the house, we are liable for that. One would thing just having some soft natural surface would be the best, but no, as sidewalks need to be negotiable for blind people as well as people with disabilities, wheelchairs, strollers, etc.
Researching possible alternatives to the use of concrete revealed that there are two that seemed possible within the cities regulations. One is to use bricks. Bricks have been used in some places in the center of town. According to the city's inspector it is up to 3 times as expensive as concrete, mainly because it needs a deeper sub-base than concrete in order to prevent heaving and the labor involved. I am still considering using brick for the part of the driveway that is on our property, North of the sidewalk.
The other alternative is from Rubbersidewalks. Inc. It is made out of California rubber tire crumbs with a polyurethane based binder and colorant. According to their web site it has several advantages - much less problems with tree roots, maintainable, water percolates at the seams and has all the other qualities needed, like smooth surface, withstanding 3000 psi, etc. The city, according to the inspector, actually researched this and would support a homeowner to use it. They found it too expensive, which is also the result of my own research: The material alone would cost about US$2750 (55 ft length x 5 feet wide x $10) plus labor. In comparison the estimated 4 yards of concrete needed, will cost around $550 plus truck time. The rubber sidewalk is not usually delivered below 1000 sft to Idaho and we need only about 250 sft. We could join in with others and reduce the transportation cost somewhat, but it would still significantly increase the total cost. Transportation costs for small quantities are almost as much as the product itself because of the weight. Without installation we would look at around US$5000 already.
I found out we can use dyes and stains for decorating the concrete sidewalk. We might do that later - that would give the front yard additional attraction, and there are non-toxic products made out of soybeans for that purpose.
We also would be allowed to set mosaic stepping stones and tiles provided that there is no danger of slipping, it is flush with the surface, has no edge, no lumps, and the strength of the walkway underneath is increased so it does not crack.
These conditions seem quite hard to comply with, so we chose not to go for it.
It was hard to decide how to put the driveway approach into place as it is wider close to the street than close to the sidewalk, needing something called wings, which, the way the property layout is, would be in our case on the neighbor's property. She was fine with having the wing partly sitting on her land. Then we also needed to cut the curb quite a bit further on one side to make it look even and not too narrow. The city inspector explained to us how to use a cutting blade and to drip a little water on it while cutting to prevent dust.
We ordered concrete from a local branch of Interstate. Each yard has 5.5 sacks of cement, 3000 psi compressions strength, and costs $102.5 per yard. It can be ordered in 1/4 yard increments, the order can be cancelled until one hour before delivery and though one has to pay for the whole order they take unused concrete back!
There are quite some details to get the sidewalk prepared for concrete. After taking out the old, partly broken concrete with an excavator, the sides had to be widened by 10-12 inches and also needed to be deepened.
Boards were set along the sides with stakes and leveled. The sides had to be filled back in for support. There need to be expansion joints, which are made out of some kind of felt material. I am wondering what it exactly is, but did not check it out yet. Before pouring concrete the sand that we filled in for a couple of inches had to be compacted. We rented a flat plate compactor for that.
Here a few more details of the sidewalk preparation process:
We dug out the future sidewalk area deep enough so that after filling in sand and leveling there is space for 4 inches under the sidewalk and 6 inches under the driveway (including where it crosses the side) for concrete. A string line was used to ensure straight edges. Its distance from grade was determined using a laser level. 2x4s were set along edges and just below the string line, keeping them level with stakes that have nails through holes to hold the boards up along the edges of the sidewalk. To level the sand we made a board with ledges on both ends. The board has the height the concrete needs to be. This board is drawn over the whole length of the sidewalk with the ledges sitting on top of the framing boards. Where sand is missing it gets added, where there is too much it is removed. Then the sand gets wetted and compacted. Additional boards are set for where the expansion joints go. The expansion material is nailed on in the height of the board. As different sections are poured the cross boards holding the expansion material are removed. Before pouring steel reinforcement as required by regulations were set, 3 and 6 inches below the future concrete surface, so that it ends up in the middle of the material. The rebar was wired together and supported by little stone pieces. Everything was measured in order to follow regulations: every 20 feet expansion joints, every 5 feet the finished concrete needs to be scored after it has dried out. We did a 5 feet section with extra expansion joints right where the sidewalk goes over the sewage and water pipe, so if there is any future maintenance work required only that section will need to be replaced.
| 

