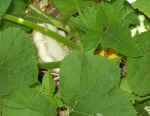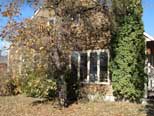Navigation
Resources
Bibliography
Photos
Drawings
Appendix
Journal
Forum
Presentation
Resume
Portfolio
Help
|
Analysis & Design
Ecology
Design Approach
Permaculture Design is the best system for ecological and, with some extensions, sustainable or "ecosocionomic design" that I know of and used as the guiding paradigm. Details about the weather, geography, location, including some aerial photos, solar radiation, demographic data, etc. are documented in the "Property Description and Data" paragraph of the survey's "Parameters" page.

Additional inspiration and best practice information for some elements (for example attached porch/greenhouse, deck, etc.) is gathered from the book "A Pattern Language" by Christopher Alexander - to my knowledge a unique and unparalleled classic in its field.
This project is divided in phases. The first phase does not include any interior changes or constructional or remodeling/renovation options for the existing building.
I decided to not do a complete analysis of the property as of some constraints in available resources, a challenging time schedule, due to the fact that we have been living on the property for 9 years now and know the property in many aspects very well, because this phase mostly concentrates on the front yard and because of limitations when considering existing elements for which it does not make sense to change them, for example the placement of the house, some large plants, sun and shade patterns, utilities and regulations.
I wrote a summary reviewing existing elements and characteristics of the property and reasoning why, currently, there is no intention to redesign them.
Design Methods and Tools
I am using a various number of design methods and tools, some of which are:
- Spreadsheets, Lists and Mind maps
These are used to create a project and management plan.
- Sketches, drawings, basemaps
Help
to understand the property and design options, challenges and also used to illustrate to others what the plans are and allow finding flaws as well as new ideas.
- Overlays
Using a basemap or similar type of drawing with existing and or planned elements and relations, overlays can be used for experimenting with different ideas of design as well as visualize the impact of the natural and human created energy
flows. As the original is not modified, but drawn on transparent paper, they can be overlaid and removed without the need to redraw the original if it turns out something does not work or look as intended. They are hard to scan or photograph for display on the computer screen.
- Cardboard Elements
I have been cutting out pieces of thin cardboard in the appropriate scale for specific elements, writing the name/function on it and moving them around on maps and drawings. This helps in many ways and allows me to see all kinds of things - the amount of space needed, ideas of what functions, characteristics, inputs and outputs could be mutual beneficial, how the impact on light, sunlight, shadow and water would be, what the distances are and more.
- PASE sheet
This is a list of Plants, Animals, Structures and Events, which should be extended with People and Resources, and is used to find out what the client or caretaker of a property wants to have and could include what they don't want, too. We created a PASE sheet during an interview with Berta, which I unfortunately lost.
|



