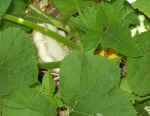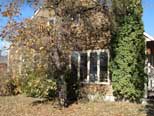Navigation
Resources
Bibliography
Photos
Drawings
Appendix
Journal
Forum
Presentation
Resume
Portfolio
Help
Winter 2006-7
South wall
Winter 2006-7
North wall
| Survey
Parameters
Project Definition
"Urban Residential Retrofit for Sustainable Living" is the working title for this project. Instead of using up more resources by building something new, even when following ecological principles, using new materials and developing additional infrastructures for utilities, the vision is to take the already existing built environment, in this case our home, and redesign it in a way that achieves a significant reduction of the ecological footprint with a minimum of resources and costs and at the same time without lowering the quality and comfort of living.
This project is an attempt to realize an example of living sustainable or taking major steps towards that goal in an existing urban residential housing situation that is applicable to a wide range of residential situations.
This project has been a wish of mine for a long time. I have been waiting to live sustainable, using permaculture, live in an ecovillage, etc. for a long time, always looking for the right situation instead of doing it right where I live now.
I am setting out to use all what I have learned over the years in design and project management, learn, have fun, continue my personal journey and create a lovely place for Berta and myself - creating Garden Eden at Oak 908!
Client, Mentor(s) and Experts
With this project the client consists of Berta and myself. I function also as the designer. The mentor is not yet decided upon and could be more then one. Bruce Millard (Studio for Sustainable Design) has agreed to function as a mentor. Bruce is a friend and a local architect, focusing on sustainable projects.I am not clear how to go about to find experts for my projects. Some of the persons listed in the advisor worksheet are potential candidates.
General Goals
- Basic needs
Provide to a high degree for our basic needs, such as food, water, shelter, energy for heating, cooking, lights and other equipment and as much as possible for our fuel, medicine, fodder for small animals and fabric. The first goal is to reach a self-sufficiency level of 50%. The ultimate goal would be that the property provides more then we need ourselves and can share the surplus with others.
- Waste=Food
Optimally no waste is produced. Develop systems to use what is possible as a resource and apply "reduce, reuse, repair, recycle, redesign" or give away.
- Life integration
Integrate in a small town setting on a residential lot all the different aspects of living, including working, playing, social life, relaxing, learning, providing for our physical needs, creating sacred space, health, privacy, etc.
Have our livelihood earned from home by having home office businesses. Look into creating income from the property, crops, events for up to 20, renting, etc.
- Sustainable Living Indicators, Reducing Ecological Footprint
Develop residential sustainability indicators that document the progress in the energy and resource descent as well as the improvement of well being or ourselves and visitors. This could include monitoring consumption level for electricity, water, sewage, food, medical care, material streams, means and miles of transportation, how much is externally provided and how many have been introduced to the project, and how the decision making process has been working, etc. This could go as far as developing a ecological book keeping system for households. Calculate our carbon footprint and develop carbon offset strategies. Develop criteria for "sustainable products" when making purchases.
- Preparedness
Be prepared for possible future shortages in energy supply from utility companies, interruption in food and water supply, running out of gasoline and social unrest as well as us getting older and therefore needing a low maintenance system, easy access, additional financial income, a support network and flexibility in the facilities to allow live-in help and changes of use over time.
- Visual pleasing
Make the results as stunningly beautiful as possible, as we think this will inspire many people to find out how we did it and boost the acceptance of new ways of approaching remodeling, landscaping, living, thinking and designing.
- Remodeling
Parallel to the retrofitting for sustainable living, some maintenance work is necessary to prevent damage to the house and property. These provide the opportunity to find ways and materials that are sustainable and improve the existing building, and compare costs between different approaches.
- Health and Vitality
Supports our well being, by using natural non-toxic, non-allergic materials, clean and fresh indoor air quality, visually pleasing interior decoration, comfortable furniture and by serene outdoor space, organic food, clean water and an inviting, loving atmosphere as well as profound connection to nature and earth.
Additional Goals
We are expecting significant outcomes of this project for the regeneration of the planet. This by showing how and to what extend, a regular residential home, applicable to many circumstances, can reduce its resource uses and instead produce a surplus, without generating but cleaning up "waste". Also by making information and knowledge available to the community. We do not know of any project in a comparable climate that tries to achieve this type of integration of sustainable living, without loosing the level of comfort we currently have.
- Events
Hold various types of events open to the public sharing the successes and failures along the way. Presentations, informational meetings, work parties, workshops, classes, site tours, screening of DVD's and videos.
- Publications
Make information available online and in print that empowers others to start a similar project for themselves, appropriate to their situation, a flyers, brochures, articles in local media, a Sandpoint green map and directory, an urban permaculture manual. Also make books, DVD's, magazines available to others.
- Consultancy
Develop a consulting business for ecosocial design specializing in this bio-region, helping homeowners with the design of their own site as well as giving classes and provide training opportunities and internships.
- Develop and support local partnerships
Forming alliances with the local, small scale farming community, crafts and trades people, cottage industries and professionals for needs that cannot be produced or derived from the property, like certain food items, fuels for heating and cooking, transportation solutions, tools, healthcare, biomass, etc. as well as alternative currencies, community energy co-ops and community forestry.
- Community integration
Develop a support group for projects like this that is repeatable by others is one important way to involve the local community. Another aspect could be to form initiatives, for example a Permaculture Group, a Re-localization Group, a Transition Town Sandpoint Group. We would like to leverage synergies between local world change community groups and individuals. The aim is to spread horizontally by inspiring others to do something similar for themselves as well as vertically by inserting the reality, skill, knowledge, care and effort of people vertically upwards into those larger projects.
- Guidelines
Develop examples of the timeline, resource and financial planning and scheduling for a project like this as well as tips for lifestyle changes that foster sustainable living and reduces material streams.
Property Description and Data
This project's property is located in Sandpoint, Idaho, USA (elevation of 2120 feet) close to the downtown core. Sandpoint has about 7-8000 inhabitants (the county has about 35-40,000). It is located between the Selkirk and Monarch Mountain ranges on Lake Pend Oreille, the largest sweet water lake in the Rocky Mountains. It is in the North Idaho Panhandle tugged in between Washington state to the West and Montana to the East, about 60 miles South of the Canadian border, 75 miles North East from Spokane, Washington, and 300 miles East of Seattle, Washington, at latitude 48.3 North, longitude 116.5 West and a declination of 16 degrees and 7 minutes' East as of April 9th 2007 based on the calculator provided on the web site of the US National Geophysical Data Center. The average yearly precipitation is ca. 32 inches based on historical data from the Western Regional Climate Center. Temperatures can drop for a few weeks to -20 degrees Fahrenheit in winter and can go up to close to a 100 in summer. From June to September it is very sunny The average growing season is between 130 - 150 days. Based on the Energy Atlas provided on The Energy Foundation's web site, Sandpoint's solar insulation annual average is between 4.6-5.0 kwh/m2/day.
The lot size of the property is 50 feet x 142 feet, with the longer side going south-north. The house sits on the south end of the lot, has a crawl space, is 2 stories, has about 1600 sq ft, 3 bedrooms, one bathroom downstairs and all the regular hookups: water, sewer, electricity and natural gas for cooking, heating and hot water. We have a small wood stove installed as backup in emergencies. There is a deck along the East side and the North side along the house. The house siding is cedar. The roof structure are scissor trusses with a 12/12 pitch decked with tar shingles.
In the Appendix are some aerial photos of our property as well as more information about Sandpoint available.
Time Planning
According to some resources (Kelly Lerner, "Natural Remodeling") to realize an endeavor like this project, it is a good idea to think in terms of 5 - 20 years and plan accordingly. This allows to go without incurring any debt but pay as one goes and prevent burn out. We plan to use a timeframe of ten years with several phases. In the first year we will focus on the front yard, as this part of the property is most visible to the public, keeping the garden going and on some maintenance work.
For the project plan I am going to use a spreadsheet in the appendices that currently is an unsorted list of the different tasks, items, elements and functions we are contemplating. This will be detailed and refined during the analysis and design phase.
Financial Planning
Our financial plan for this project has several components:
- Staying out of debt.
- Decide on what amount we want to invest in this project.
- If possible seek out external funding and resources, like grants, material donations, work trade arrangements, etc.
- By providing more of our needs from the property directly, ongoing expenses for energy and food should be eventually reduced.
- Develop in the future an additional living space ("Eco-Shed") that can be rented or accommodate help.
- We are looking into developing a specialty crop from our property.
|


